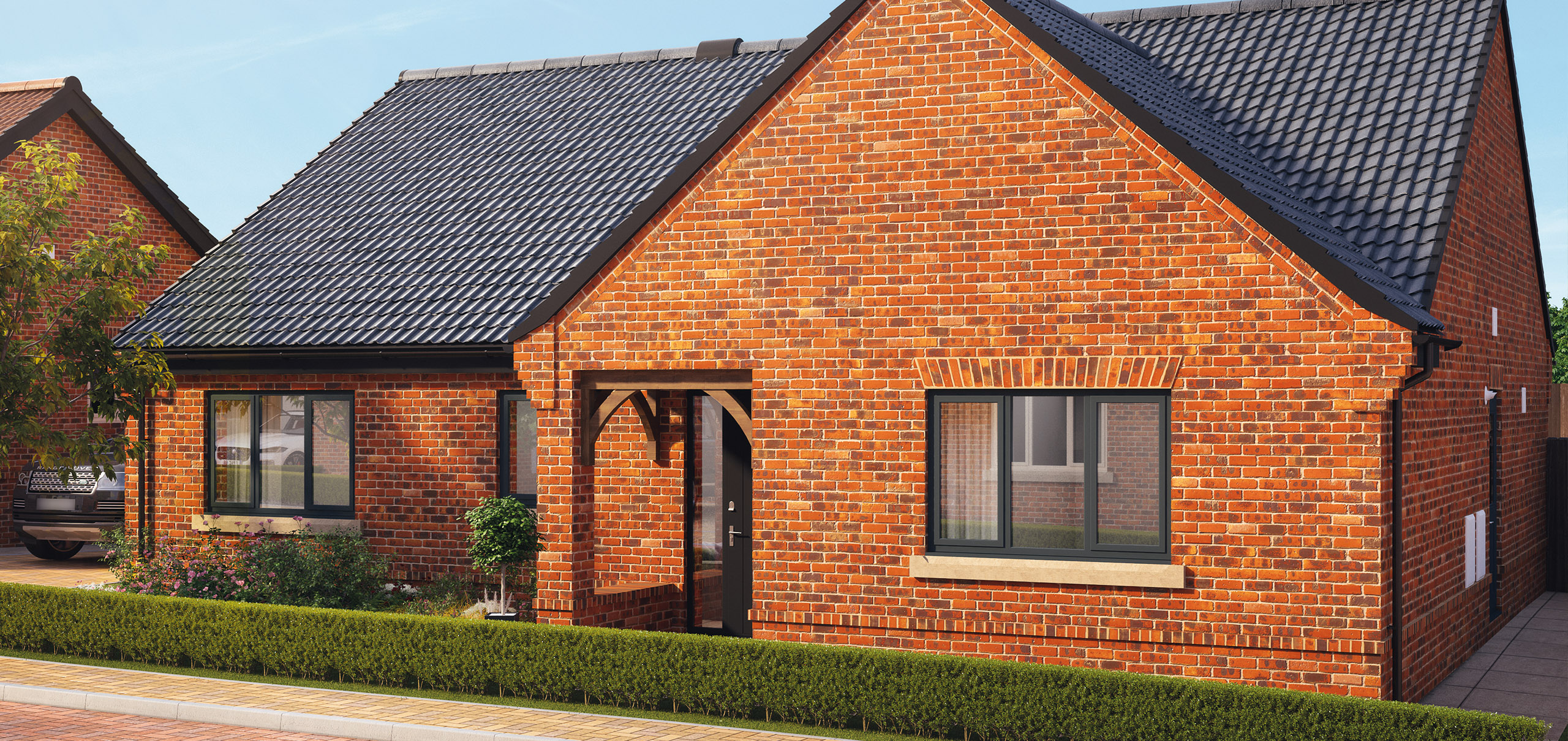
The Mannington
Plot 7, Manor View
The Mannington
Plot 7, Manor View
Plot 7
£455,000
3 1
A spacious detached bungalow, the Mannington offers three good-sized bedrooms with an en-suite to the master bedroom.
Ideal for welcoming families and visitors, this bungalow includes a separate bathroom, large living room and a bright, open plan kitchen with double doors into the garden.
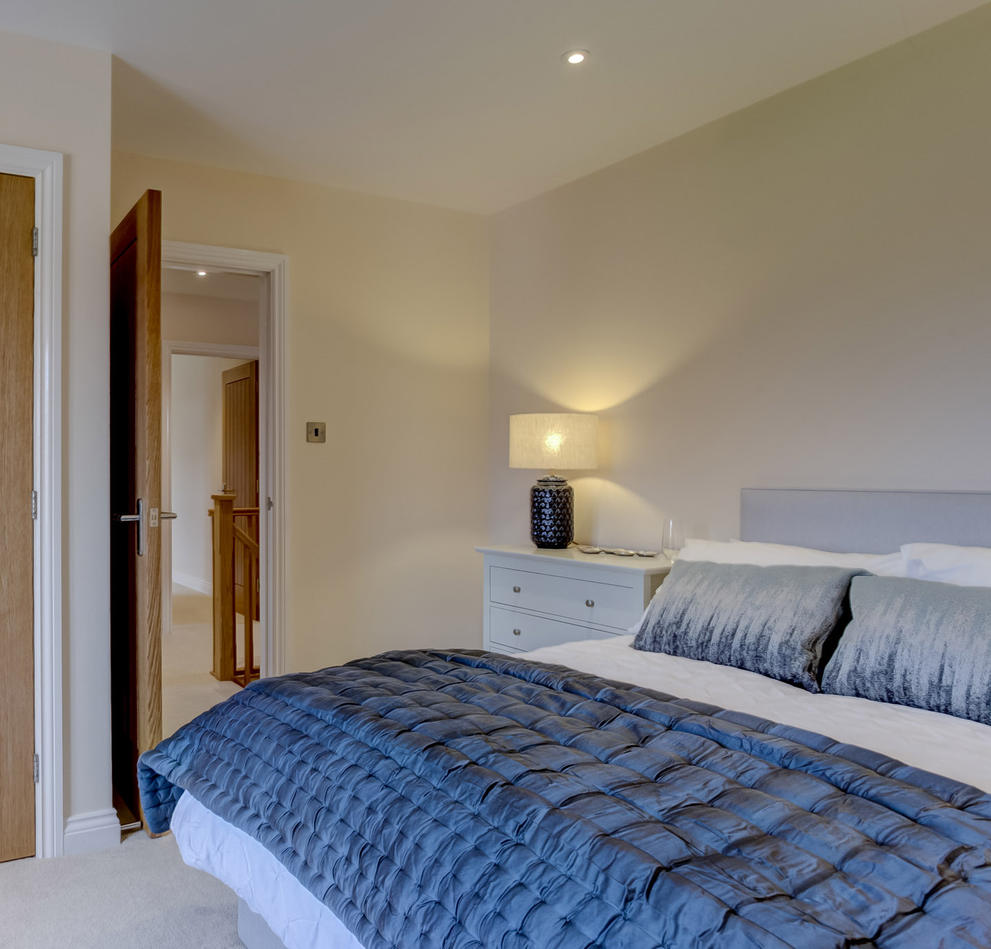
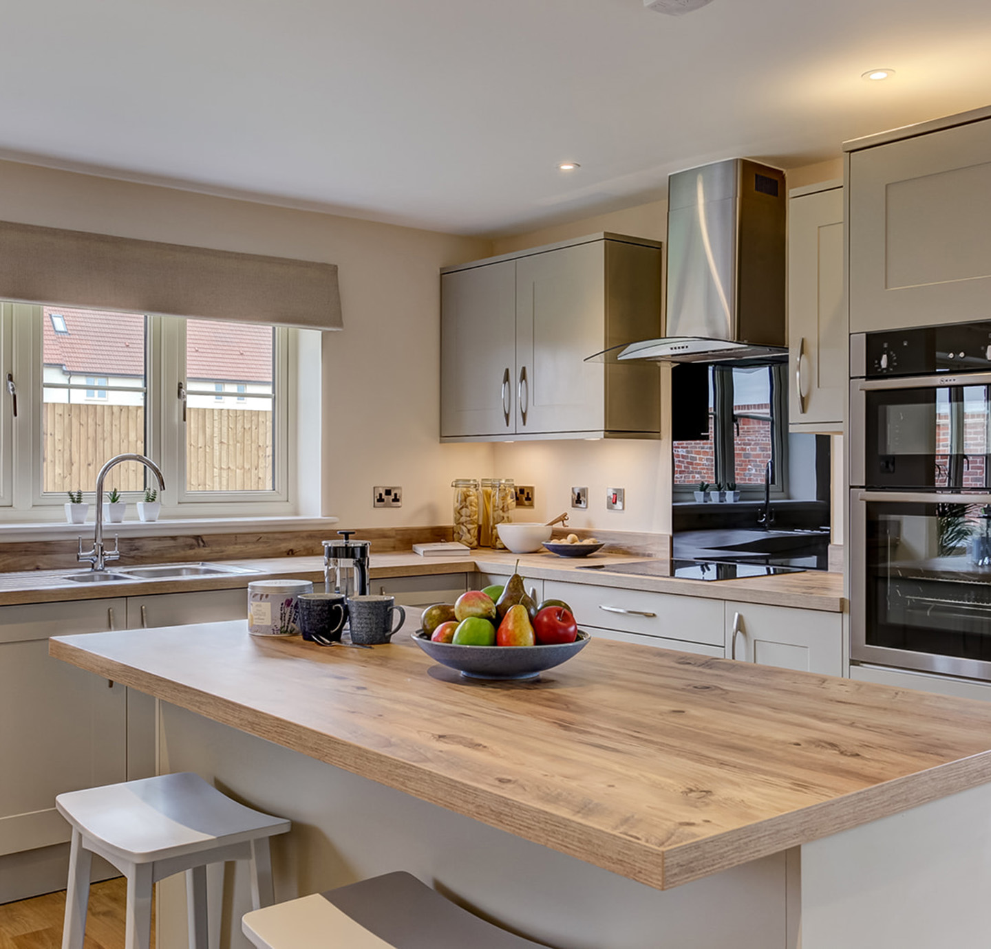
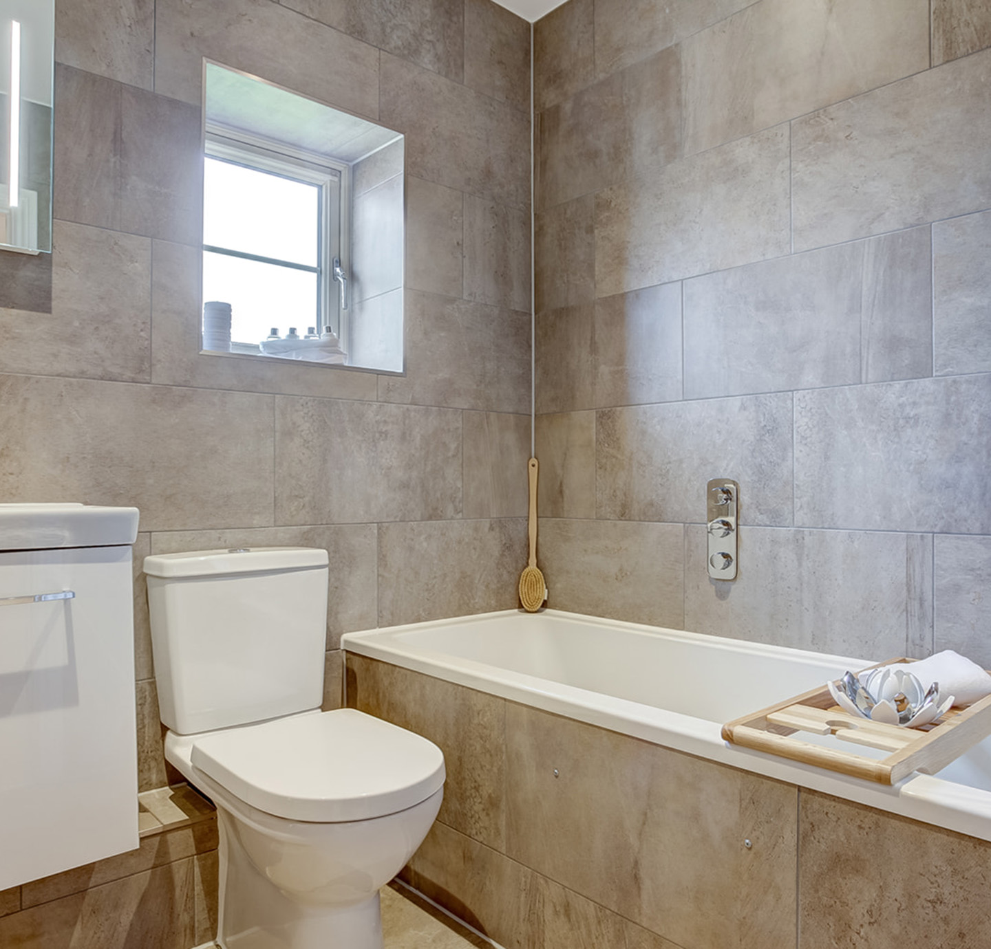
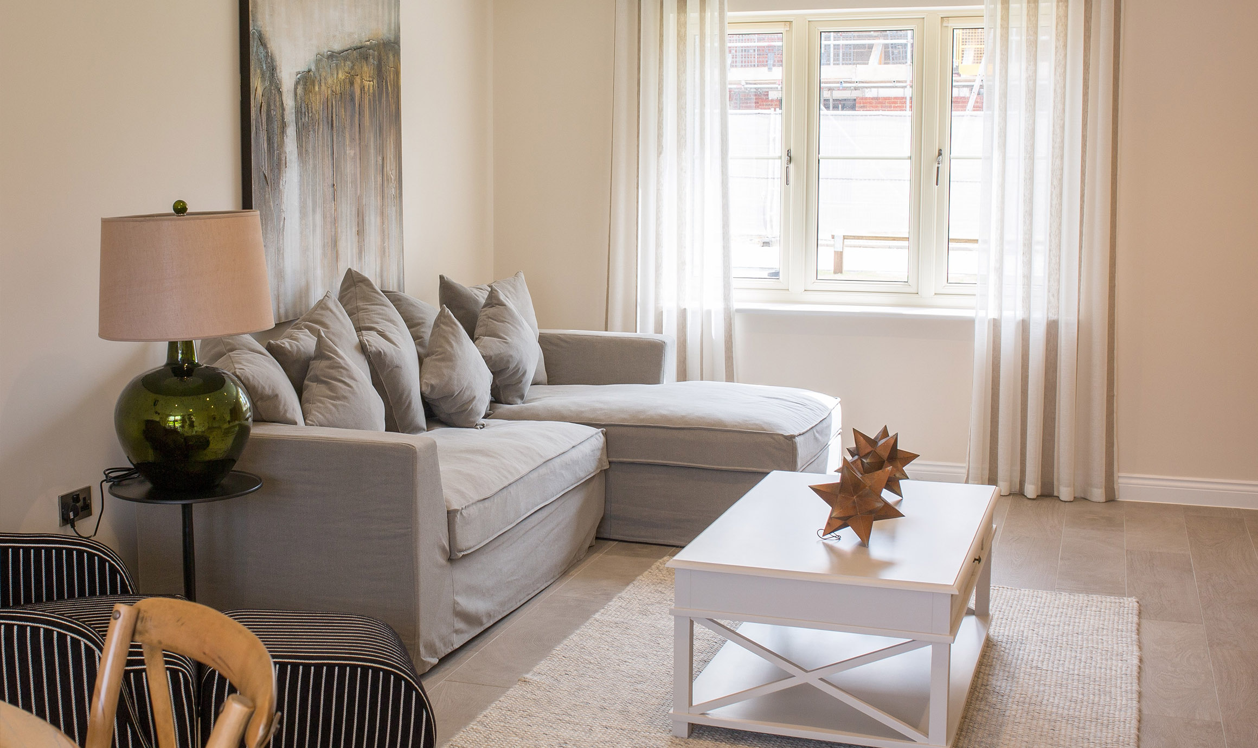
Floor plans
| Living room | 3.90m x 4.63m | 12’9” x 15’2” |
| Kitchen/Dining | 3.65m x 5.00m | 12’0” x 16’5” |
| Master Bedroom | 3.74m x 3.65m | 12’3” x 12’0” |
| Bedroom 2 | 3.54m x 3.05m | 11’8” x 10’0” |
| Bedroom 3 | 2.72m x 3.65m | 8’11” x12’0″ |
Please note:
Whilst these floor plans and measurements have been calculated and prepared with all due care for the convenience of intending purchasers, the information contained herein is a preliminary guide only.
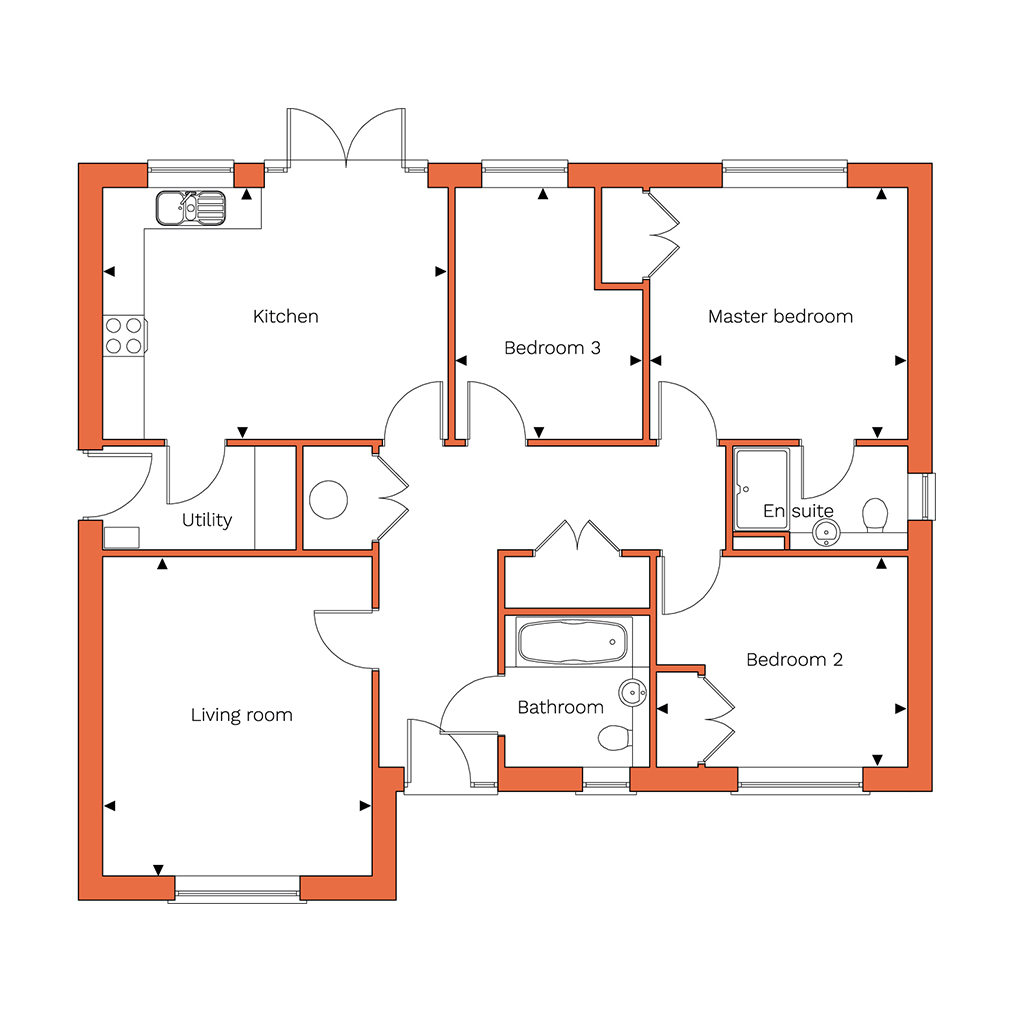
Specification
- Choice from a selected range of kitchen fascia, handle and laminated worktop with upstand
- Stainless steel sinks
- Neff double oven, hob and extractor fan
- Integrated Neff dishwasher and fridge/freezer
- Space in utility for washing machine and tumble dryer
- Under cupboard lighting
- Choice from selected range of carpet to lounge, study (where applicable), landings and bedrooms
- Choice from a selected range of luxury vinyl tile to ground floor (excluding lounge and study)
- Choice form selected range of Porcelanosa floor and half height wall tiles to bathroom and ensuite
- Choice of Porcelanosa splashback to WC
- Painted white ceilings and walls
- Smooth white ceilings throughout
- Brushed satin light switches and plug sockets
- Double sockets throughout with USB sockets to kitchen, master bedroom and study (if applicable)
- TV points to all occupiable rooms with Sky point to lounge
- Telephone points to study, kitchen, lounge and master bedroom
- Plug socket for cordless vacuum*
- White downlighters to kitchen/diner, bathroom/ensuites, WC, hallway and landing
- Pendants to utility, bedrooms, lounge, and study (where applicable)
- Entry alarm to ground floor
- Pre-wired for EV charging point
- Sockets and light to garage
- External lighting to front and rear
- Gas fired underfloor heating throughout ground floor with zonal control
- Radiators to first floor
- Chrome heated towel rails to bathroom and ensuite
- White sanitaryware with chrome fittings
- Outside tap to rear
- Linings, skirting and architraves painted white gloss
- Staircases with white gloss painted spindles and oak tops
- Wooden’Suffolk Oak’ style doors with chrome effect ironmongery
- Fitted wardrobes with shelf and hanging rail (where applicable)
- Woodgrain UPVC windows
- Black composite front door
- Black finish metal up and over garage door
- Block paved driveway
- Turf and landscaping to front garden
- Rear garden rotavated and top soiled
- Close board timber fencing
- Solar PV panels to roof
*Located in either the utility or a ground floor cupboard.
Specification details are for guidance only and remain subject to change. Exact fittings and finishes are subject to availability at time of installation. Photography is for guidance only.
Say hello to Halesworth, home to a thriving community
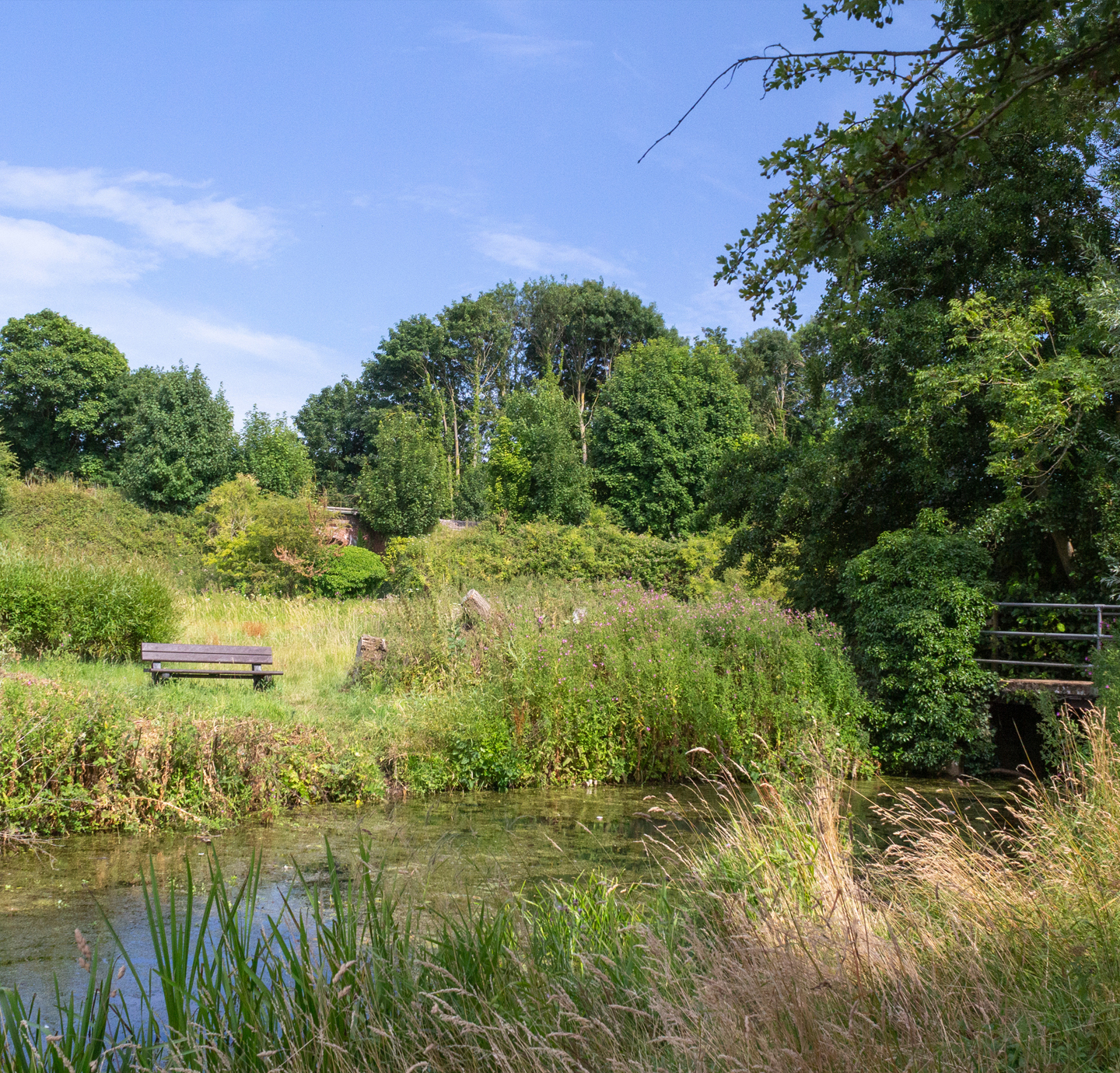
Welcome to Halesworth, a pretty market town situated in the picturesque Blythe Valley, North Suffolk. This is a town that’s steeped in history – and today is home to a lively and thriving community. From charming old streets filled with independent shops, delis, cafes and restaurants, to the UK’s largest millennium green, to a host of family-friendly facilities including doctors, dentists, schools and more, Halesworth offers an idyllic combination of vibrant town living with the peace and quiet of the countryside.
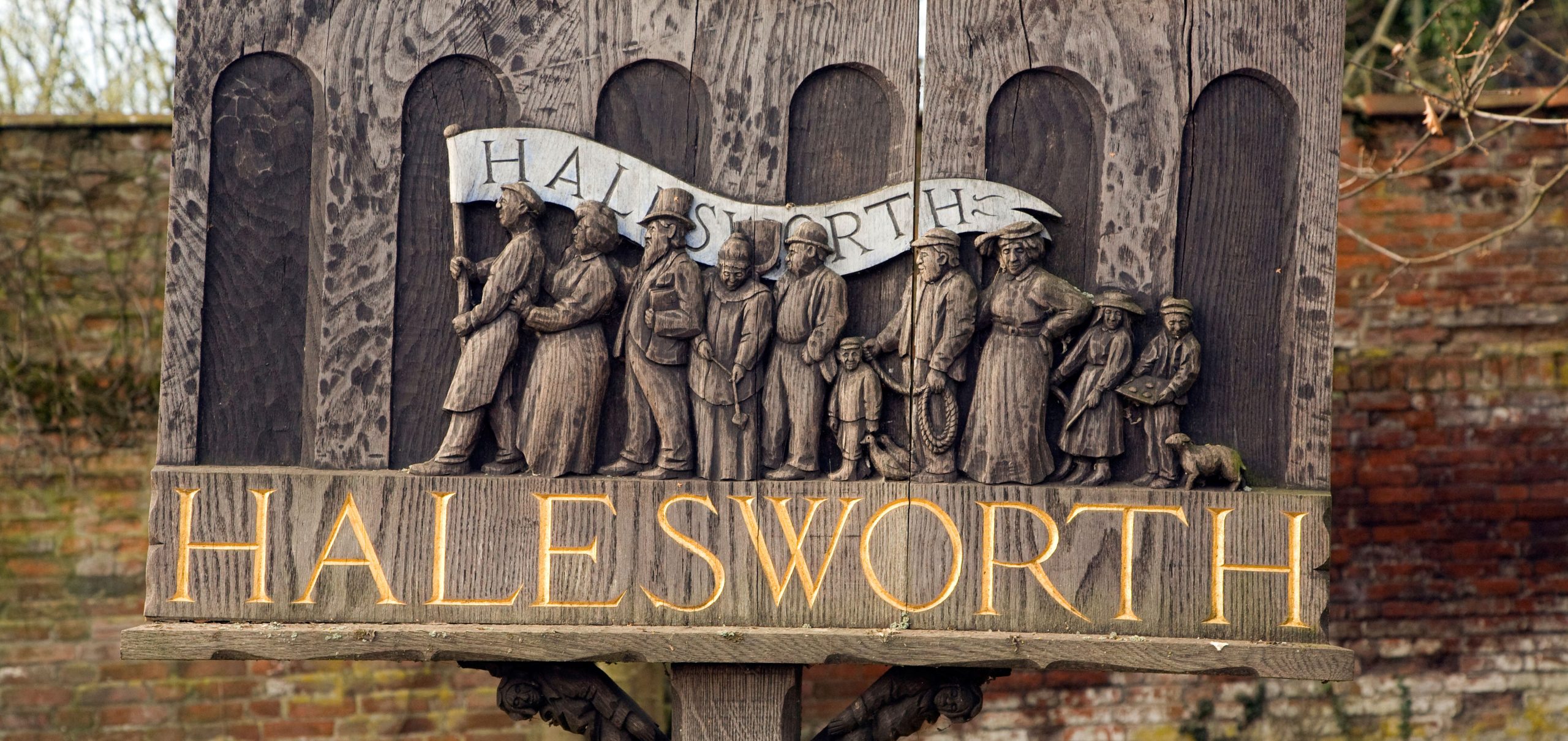
Local delights at your door
Connected from city to coast
Local delights at your door
Only ten miles from Suffolk’s stunning coastline, Halesworth is a hive of activity. Pop in every Wednesday for the bustling Market Day, where you can pick up freshly caught fish and tempting regional treats, or stroll along the historic Thoroughfare to browse the shops or stop for a drink. There’s the Cut Arts Centre hosting a diverse range of cultural activities and talks, plus seasonal arts and music festivals to mark in your calendar. If you’re after revitalising time in nature, head to the millennium green, where over 40 acres of lush meadows, woodland and heathland await you.
Connected from city to coast
With straightforward connections to Ipswich, Norwich and Cambridge – and then onto London – it’s easy to keep in touch with city life before heading home to rural relaxation. The renowned Suffolk Heritage Coast is on your doorstep, with the ever-popular seaside destination of Southwold less than 10 miles away and the ruggedly beautiful beaches of Walberswick and Dunwich Heath close by. With the Broads National Park to the north and a sea of Nature Reserves to the south, this delightful region offers a day out for everyone.
Interested in this Manor View property?
Speak to a member of our friendly team by calling 01603 615024, or simply fill out the form and we’ll be in touch.
Alternatively, for more information and to register your interest call our dedicated selling agents.

01502 723292 southwold@durrants.com
9am-5.30pm Monday – Friday
9am-4.30pm Saturday